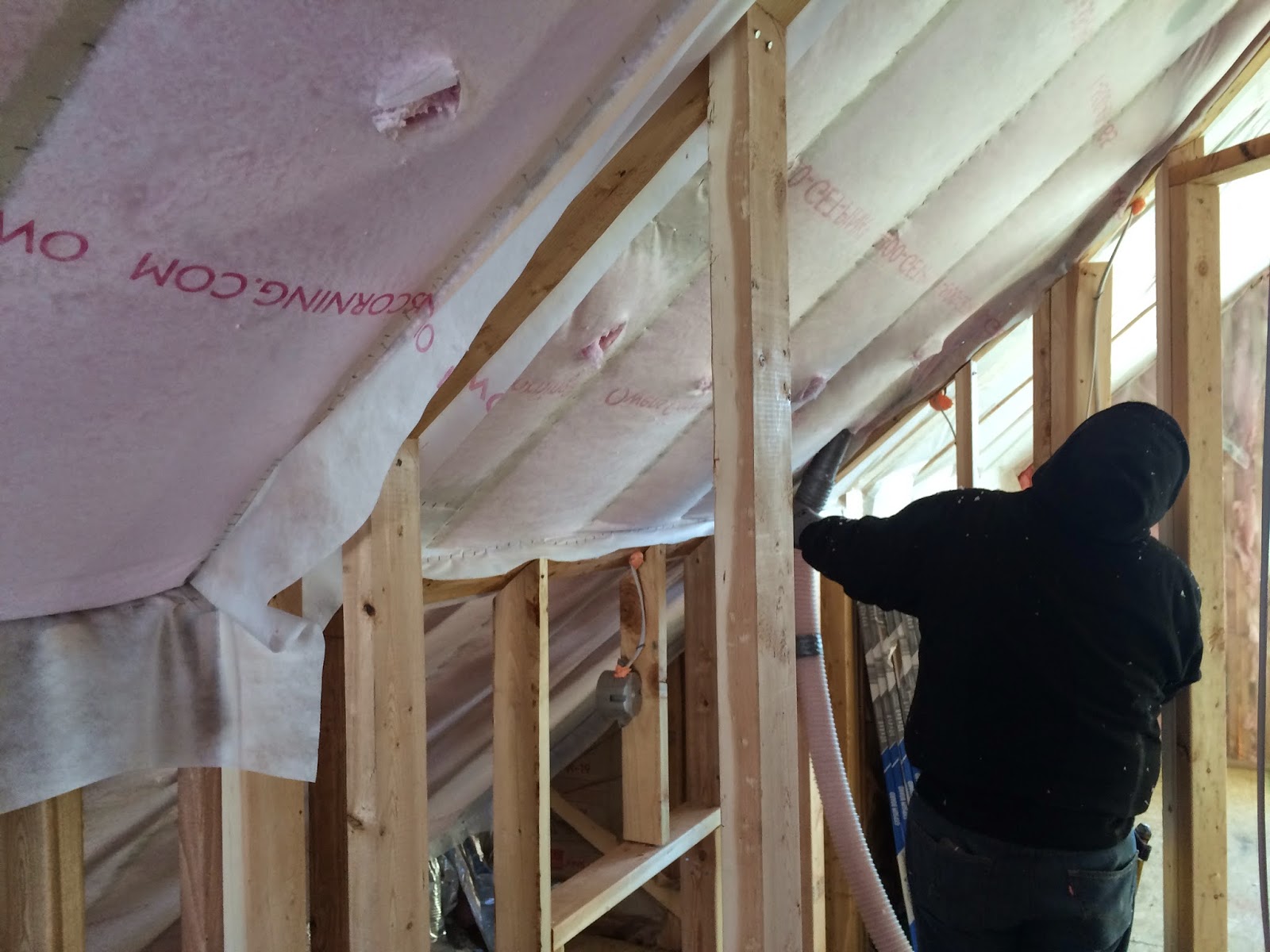It's Show Time. Time to wrap this house in an incredibly warm and fuzzy pink blanket. It's Greenify's insulating method called "Mesh and Blow." Because this floor plan had two bedrooms built into attic space, it took some creativity to reach the goal of R60 in the ceilings and R30 in the walls. And remember, the radiant barrier is on the other side of the Mesh and Blow insulation. Holes are periodically made in the mesh to allow the pink insulation to be blown inside and fill the mesh which is stapled directly to the framing.
This is the finished product -- literally a thick R57 quilt encasing the roof. It's not like R30 batts stapled to the sheathing, allowing cold or hot air to leak in between the studs. With the vapor barrier over the top of the Mesh and Blow insulation, this ceiling is as close to sealed from the elements as can be possible.
Another insulation method is spray foam, which is great if it's installed correctly, however it adds up very quickly as it is billed by the square foot. In order to get the R60 value in the ceiling, we would have had to spray the foam 10" thick, which would have broken our insulation budget. We got a better, more cost-effective result with the Mesh and Blow. However, it was worth it to have the rim joists (the part where the floor joists meet the foundation) spray foamed to seal the many gaps that let in outside air. This is an area where most people don't consider any treatment beyond slapping an insulation batt in the rim joists. Greenify spray foamed the rim joists and then finished it off with an R30 batt.
This is how the rim joists looked after the spray foam and batts were installed. Even before Tyvek and drywall, the house just felt warm and cozy.

Meanwhile, on the outside Tyvek and stucco paper were installed by Unique Custom Exteriors on the back of the house in preparation for the stucco brown coat.
Another type of insulation that works great in attics and also as sound proofing, is a recycled newspaper product called cellulose. It is also pumped into a mesh system as seen here.
We chose to use mesh and cellulose in the ceilings of parts of the basement where soundproofing would be a nicety -- like the ceiling and walls of the media room, office, and beneath the main level bedrooms.
Once Greenify's insulation magic happened, the drywallers could come in and start making it look like a house. We used Muddy Boys drywall company, whose bid was very competitive and they have several crews for each step of the drywall process. The weather was starting to turn for the worse, and we had trouble getting the utility companies to come set the gas meter and electric panels. We had to keep the mud from freezing by putting it in the pantry sealed off with plastic sheets and heated by a space heater.
But once we had gas and electricity, we could move forward with tape and mudding which requires the temperature inside to be a steady 68 degrees Farenheit. Because of Greenify's energy efficiency plan of radiant barrier, foaming, Mesh and Blow, mesh and cellulose, and spray foaming, when we have the thermostat set to 68 degrees, it is roasting. I have to turn the thermostat down to 60 degrees in order to be comfortable. How much money and energy would you save if you had to turn the heat down?? And we don't even have Tyvek and exterior finishes on the entire house yet.
On the outside, we finally had a warm day that allowed Unique Custom Exteriors to brown coat the stucco on the back of the house. It needs 5-6 days to cure before the color coat can go on, so we are keeping our fingers crossed for another sunny warm day above 40 degrees so we can avoid the cost of tenting. Wish it were as warm and toasty on the outside as it is on the inside.

































