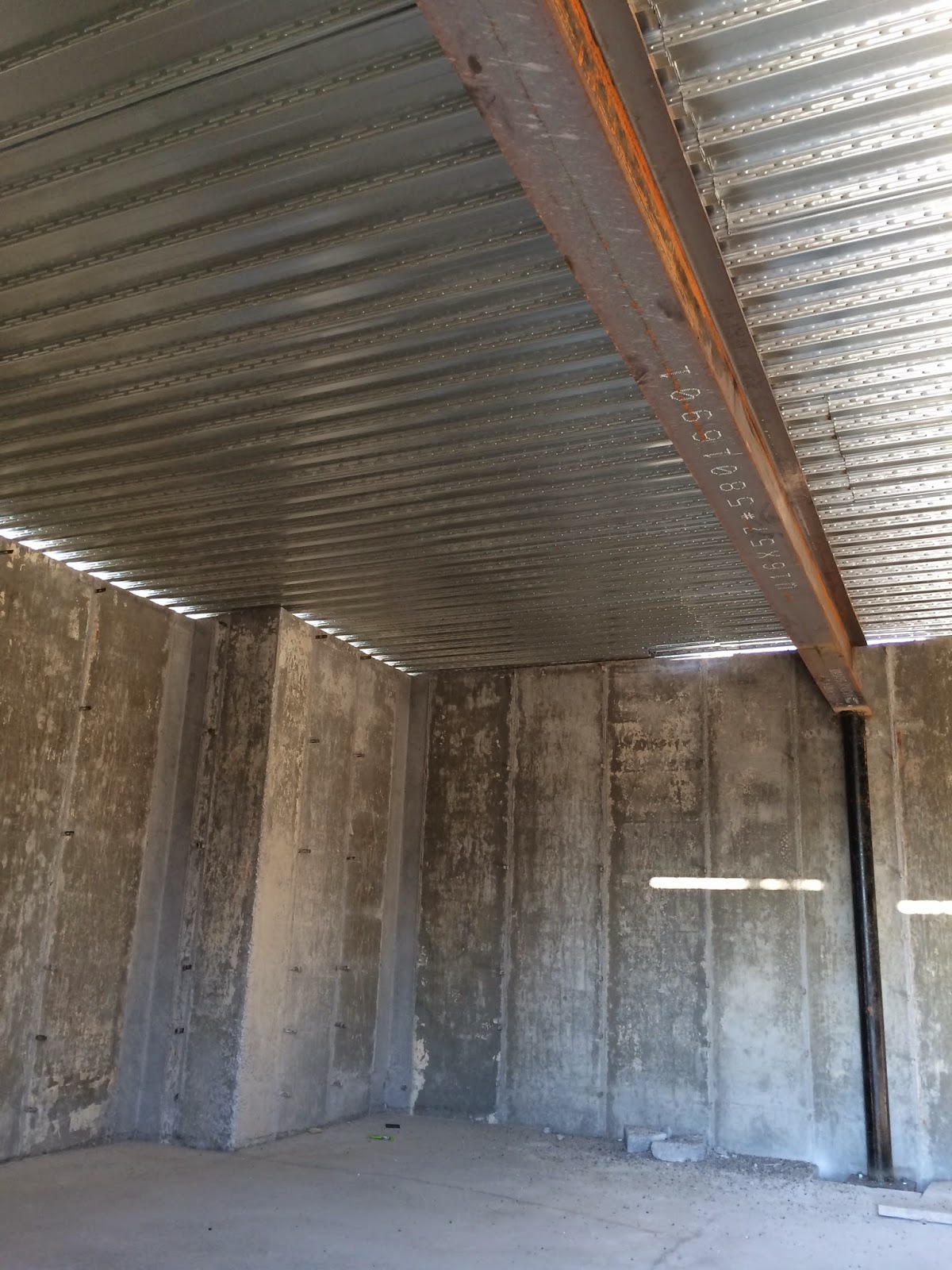The basement slab has been poured. But there was a lot of prep work involved in getting to this point:
Plumbing is being done by
Mountain Side Plumbing, 801-281-3076, who requested that the backfill was done prior to sub-plumbing.
Mike Little, excavator and co-owner of O.L.E., did a great job on the backfill. It was compacted so nicely, the plumbers had a hard time digging their lines and Mike came back to help them out.
In preparation to have a tankless water heater installed in this home, Mountain Side Plumbing will run soft-water lines to all faucets except the fridge, drinkable taps, and exterior hose bibs.
The next day, crews installed the steel posts and I-beams which would support the B-decking on the suspended garage floor.
If you are considering a suspended garage floor, Span Deck (concrete forms made off site and lifted by crane into place on the foundation) is one way of supporting your floor. We initially explored Span Deck, but because of it's 18" thickness, it would require digging that portion of the basement an additional 2 feet, thus requiring 12' foundation walls. B-deck eliminated that expense, and went in quickly. We also would not have had enough slope for the sewer lines if we had dug down an additional 2 feet.
In considering damp proofing the garage floor, we talked to a company that recommended we pour half the thickness of the garage slab over the B-deck, spray it with a waterproof substance called Temproof 250, and then complete the rest of the pour 3 days later. However, talking with our engineer, he said absolutely NO to that idea. Doing that would negate the strength of the floor and the bond between the layers. In talking with a builder friend who has done these B-deck floors for 15 years with no problems, he said you have to pour the entire slab with the slope from 7" down to 4" and essentially create your own Span Deck on site. The framed walls and drywall will sit directly on the slab, and then a big radius of caulk will be run along the inside edge where drywall meets the slab, followed by an industrial strength epoxy treatment on the slab which runs 4" up the walls. That is the strongest and best way to damp proof a suspended garage. Keep the moisture from penetrating in the first place.

The B-Deck makes for a nice industrial ceiling if this room remains unfinished, too.
Sub-Plumb in, backfill completed, and everything is ready for the basement slabs to be poured, which
Darren Storstad of Storstad Conrete completed without the use of a concrete pump truck. Very impressive, and the floor is beautifully level and scored to prevent cracking.









